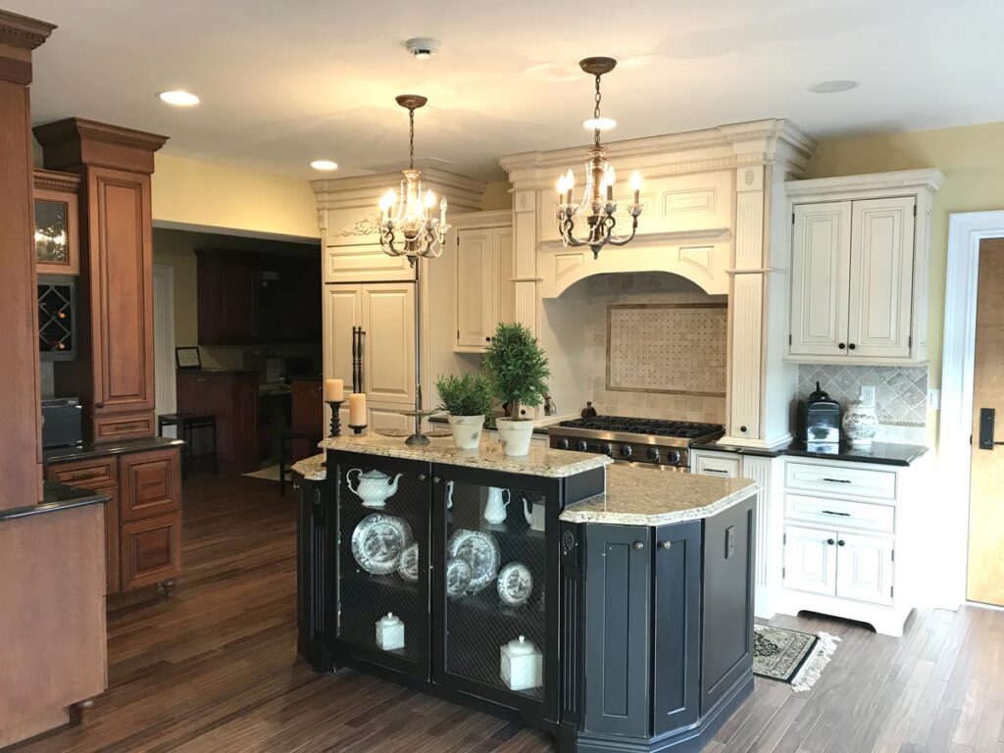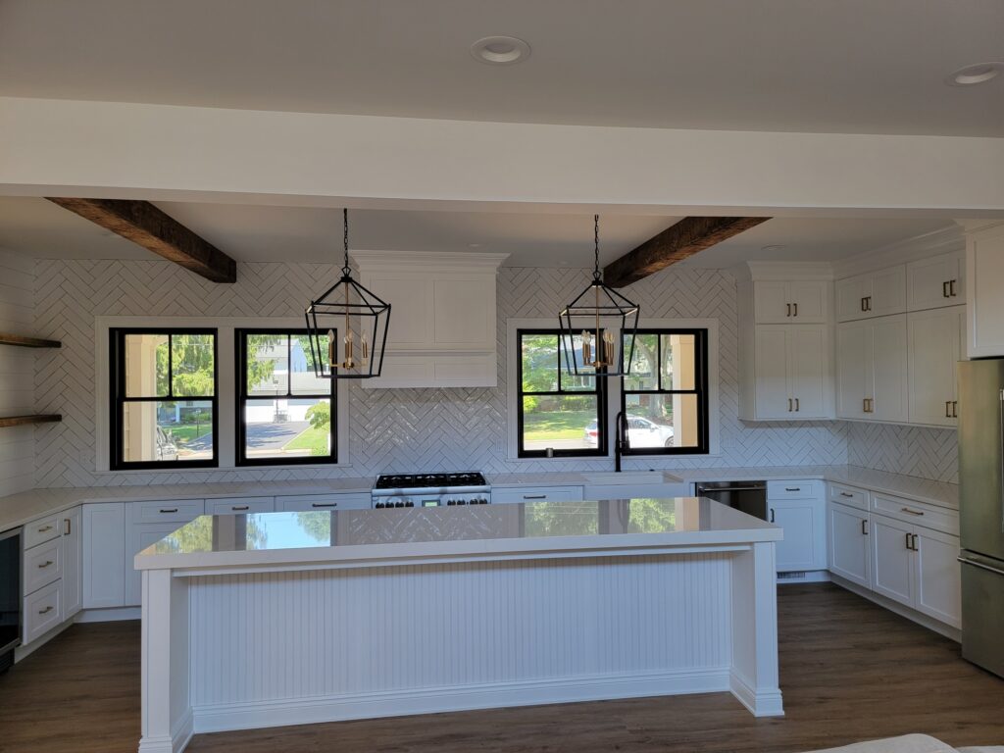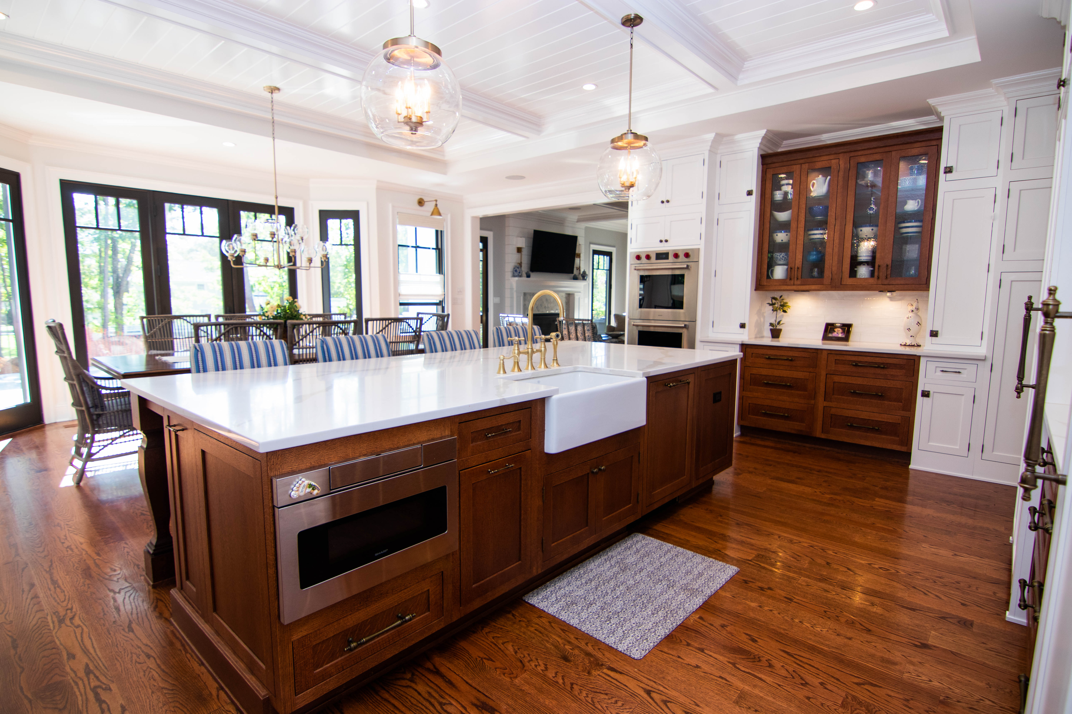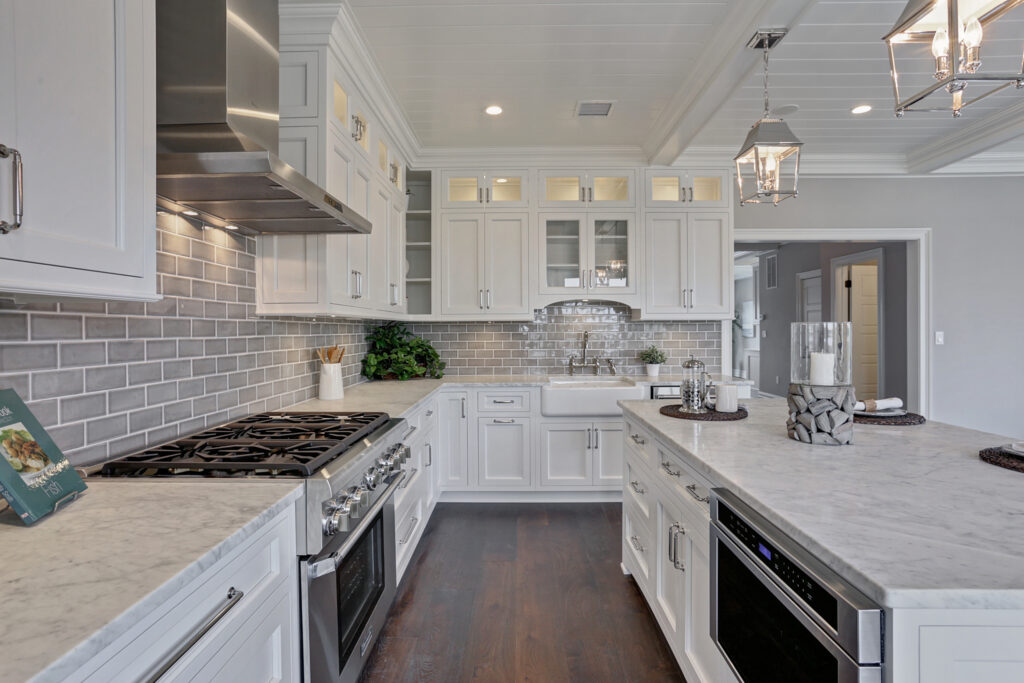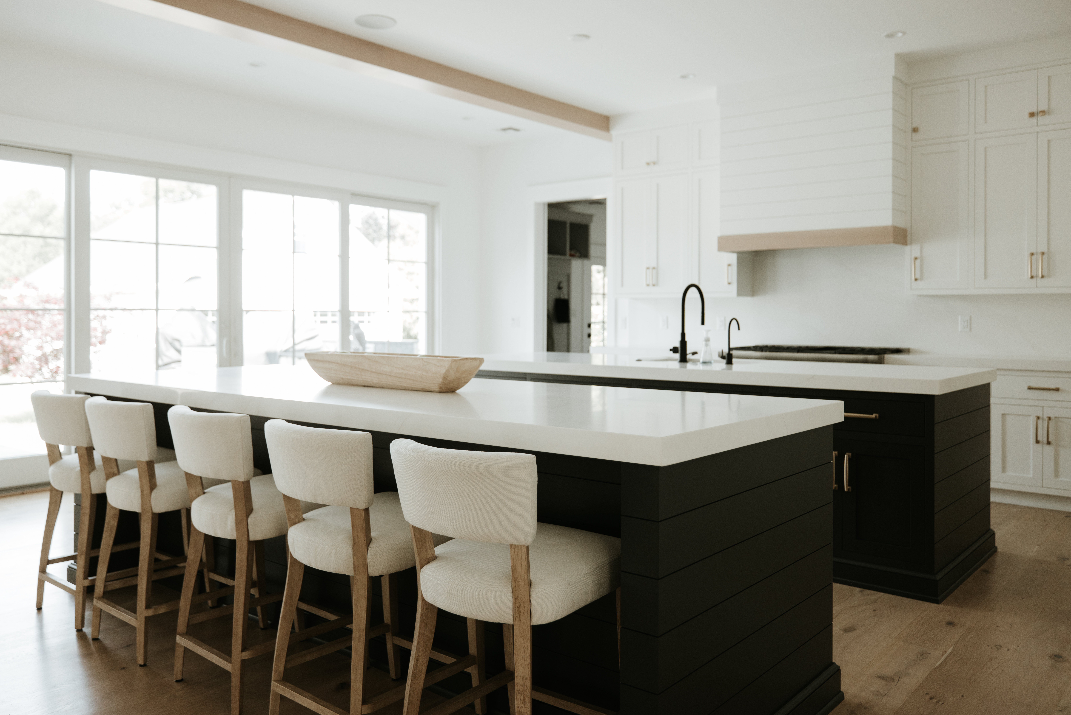
Kitchen remodeling, open concept
Crafting Extraordinary Kitchens:
From Concept to Reality, Your Dreams Take Center Stage
From initial consultation, all the way through kitchen installation, our clients witness the pride we take to make sure every detail is taken care of. Our kitchen projects, whether a kitchen remodeling job that is going to transform your current design into the kitchen of your dreams, or a completely new kitchen installation where your imagination is the only limitation, it will obtain the attention it deserves so that the end result is extraordinary.
In addition, we are experienced working with a large variety of different people with many different goals in mind. Whether a full-time chef that may be predominately concerned with functionality and ergonomic design, or a full-time mother looking to create a gorgeous artistic statement and the kitchen of her dreams or everything in between.
We are sensitive to budgets and are used to working within very specific constraints, as well as with clients who want something absolutely spectacular. Our clients and their objectives are wide ranging and so are our designs and the options available.
Kitchen Remodeling Process, Trends, and Concepts:
Renovating a kitchen is an exciting and rewarding experience for a homeowner. The process has its challenges, but the outcome is always worth it; A renovated kitchen can transform the way your family enjoys your home. Remodeling your kitchen the right way, by hiring an experienced professional, will make the project move quickly and efficiently, producing less stress and greatly minimizing frustration. Our project managers coordinate design details, manage subcontractors, and oversee job quality so you have nothing to worry about.
Throughout the design and installation process, we guide you through all possible outcomes. Here are some remodeling and design concepts to start thinking about…
Kitchens Gallery
Structural Changes:
f your remodeling project is not a direct replacement, (replacing your old cabinets with new cabinets in the same exact location) you might consider structural changes such as modifying the locations of walls, doorways, and/or windows, to potentially improve your cabinet layout.
Open concept
A very popular layout style, is achieved by removing a wall to create one large great room between the kitchen and family room.
This may require an added header or posts to replace the existing wall.
Passthrough
Creating a passthrough or opening in a wall that isolates the kitchen is a less complex way of making your kitchen more open to the adjacent room. A passthrough is like a window into the next room with base cabinets extending below your pass through.
Doorway modifications
Existing door locations can disrupt an efficient cabinet layout. For example, if your current interior or exterior door is in the middle of the main kitchen wall, it’s probably breaking up a functional layout that could otherwise be a galley style, L-shape, or U-shape design with a continuous counter. The solution might be just shifting the opening a few inches. Or, the design may be better suited to completely relocate the opening.
Window modifications
New cabinet layouts can be designed to work around existing windows. However, sometimes it is worth relocating the window window(s). Consider a new window location if: (a) the window must be moved in order to be centered over the sink of the new cabinet layout; (b) You prefer the window be facing the backyard or specific view; (c) the windows are too low to allow for standard height kitchen counters; (d) You would like larger windows to let in more natural light; (e) You would like smaller windows in order to gain cabinet space for storage.
Flooring
If you are doing a complete gut of your existing kitchen, that usually involves replacing the floors. The most popular kitchen flooring materials are hardwood, porcelain tile, natural stone tile, and vinyl. The type, size, and color of your floors will make a significant difference aesthetically.
When determining your floor material and layout, consider how to transition from your new floors to the existing floors in the rest of the house. Sometimes finding the best meeting point for the different floor materials is a challenge. In an open concept design, it’s more common to keep the floor continuous from the kitchen into the adjacent room.
Hardwood floors
Hardwood is often used as kitchen flooring when the same floor material carries throughout the entire level of the house. Hardwood flooring comes in many species, widths, and stain colors. It’s commonly selected for it’s relative softness and warmth compared to stone or tile. Although wood floors can get worn, they can also be sanded down and refinished.
Porcelain tile
A common choice for kitchen floors because of its durability. Unlike wood floors, natural stone, and ceramic tile, porcelain tile does not stain or scratch. It’s made in many different looks and colors. Porcelain that looks like wood is a fantastic option for getting the look of wood with the durability of porcelain.
Natural stone tile
A natural material that is cut from the earth. Some popular stones are tumbled marble, limestone, travertine, and slate. These stones normally come in square sizes, rectangular sizes, or pinwheel design – a mixed pattern of square and rectangular sizes. Natural stone is porous and can scratch and therefore must be sealed and maintained but is chosen for its uniqueness and beauty.
Vinyl
The newest trend in kitchen floors, vinyl is a more cost-effective option that is very easy to maintain and easy to install. It comes in many colors, some of which look just like wood flooring. To install, the vinyl pieces simply interlock and “float.” It’s a thin material that can be installed directly over existing tile floor without adhesive. Although, hardwood, natural stone, and porcelain floor must be installed before cabinets, vinyl gets installed after the cabinets.
Lighting Layout and Electrical Plan
This is an important design element that will affect everyday use and enjoyment of your kitchen. To provide the best electrical plan for your unique layout, we review all options including: recessed ceiling lights, under-cabinet lighting, inside cabinet lighting, decorative pendant lighting, switch/dimmer options, outlet locations, and outlet types. There are different options regarding bulb sizes and bulb types (LED vs Incandescent; warm light vs. cold light, Puck lights vs Led strips). Warm light Vs. cold light will affect the coloration of your cabinets, countertop, and tile.
Appliance Selection
Selecting your kitchen appliances is more complicated than picking out a range, a refrigerator, and a dishwasher. Now, there are tons of variations and combinations of appliance types that can be designed into your kitchen layout. Our designers guide you through all possible options and outcomes so that you can confidently choose the best appliances for your specific needs; options you may not be aware of.
Refrigerators
The most common types of configurations for refrigerators include: French door with bottom freezer, side-by-side, and full column refrigerator/freezer. Standard refrigerators simply slide into the appropriate opening size. Built-in, or integrated refrigerators (and freezers) are made to look flush with the cabinetry end panels. They are higher than standard slide in refrigerators and require a knowledgeable and seasoned installer. Built-in style refrigerators can be “paneled” with cabinet doors, which makes them blend into your cabinetry. Sub-Zero is a popular brand of built-in refrigeration.
Ranges, ovens, cook-tops
Ranges come in 4 standard sizes: 30”, 36”x 48”, and 60”. Ranges are always a combination of the cooktop burners and the oven(s) in one unit. The oven section is always low, under the burners. Single or double wall ovens can be installed at a higher level, making it more ergonomic for everyday oven use. Single wall ovens can be installed under the counter as well, which is preferable for kitchens with limited counter space.
Cooktops come in 30”, 36” and 48” – they are available to work with natural gas, electric, or induction. Induction cooktops, which are very popular in Europe, work based on magnetic friction between iron in the pan and iron in the cooktop surface, making the pan itself the source of heat.
Steam Ovens
The newest type of oven adds variable amounts of steam to the equation. It’s a healthy way of cooking that makes food incredibly moist. It can also be used to heat food up without drying it out. Large enough for a Turkey, and incredibly versatile, steam ovens can offer a lot of cooking flexibility.
Microwaves
The most common microwave installations are: (1) built in with trim kit, and (2) microwave drawer. The microwave drawer gets installed in a base cabinet, which is a great way to keep the microwave out of site.
Warming Drawers
This is a great appliance for busy families that can’t always eat together. A warming drawer will keep dinner hot and moist for those who get home late from work, or school. Warming drawers can be paneled with a cabinet drawer front so that it’s hidden away and doesn’t look like an appliance.
Undercounter Refrigerators and Freezer/Refrigerator drawers
If the size of your refrigerator or freezer is not quite big enough, supplement your refrigerator with undercounter appliances. Most of these are available in various sizes and combinations and some have built in ice-makers. Refrigerator and freezer drawers are also great for bar areas or kids snacks and drinks. These appliances can be covered with wood paneling and completely integrated into the cabinet design.
Wine storage
Wine refrigeration is made with separate zones so that temperatures can be monitored for different types of wine. Although these appliances are typically installed undercounter, tall wine storage units are now offered in a few different sizes.
Countertops
Material Selection
The kitchen countertop process starts with choosing a material – granite, marble, quartzite (natural), engineered quartz, or some other solid synthetic surface. Natural stone, like marble and granite, must be selected at a stone supplier. In this case, slabs you personally select are put on hold for your kitchen until the time is ready to fabricate them. Engineered quartz stone can be chosen from samples in our showroom.
Fabrication
As soon as base cabinets are installed, a specialized stone fabricator is scheduled to create a template, which they use to cut the stone. The fabricator will template, cut, and install the counters. They also install the sink(s) and drill for the faucet(s).
Detail
Various embellishments for the countertop can be added, such as: am elegant edge profile, a “built-up” edge (extra thick), installing a “waterfall” island, or doing a full stone backsplash (in place of tile). The countertop selection and installation processes are areas where small, but crucial, errors can happen easily. As the project manager, Chelsea Kitchen & Bath Design oversees the process from the time you pick the stone until it’s installed.
One thing all of our clients have in common, they want the best, and we are proud to showcase our reviews from past kitchen installations so that potential clients can see that we exceed expectations. With over 20 years experience and an impeccable reputation, you can be confident that your home is in the hands of excellence. Every kitchen remodeling project in New Jersey has an owner or Chelsea Kitchen & Bath Design representative on-site during both delivery of kitchen cabinets and countertops. We oversee every installation detail, leave nothing to chance.
We are emotionally attached to every kitchen installation and we want you to be thrilled with your new creation. We look forward to meeting with you and earning your trust. Contact Us today and let us show you that you have come to the right place to begin building your dream creation.
Services include:
- On-site evaluation and measurement; On-site elements that can limit or enhance design options will be identified and integrated into the kitchen’s unique design
- Multiple consultations regarding design options and revisions. This includes preparation of computer generated layout drawings that indicate location of cabinetry, fixtures, etc.
- Design of custom and semi-custom cabinetry- We will guide you through the multitude of cabinetry options available, including assistance in selection of cabinet finishes, edge details, and door and drawer styles
- Consultations for appliance selections, fixtures, cabinet hardware and kitchen peripherals.
- Consultations for countertop selection
- Layout, and selection of tile/marble.
- Suggested lighting layout
