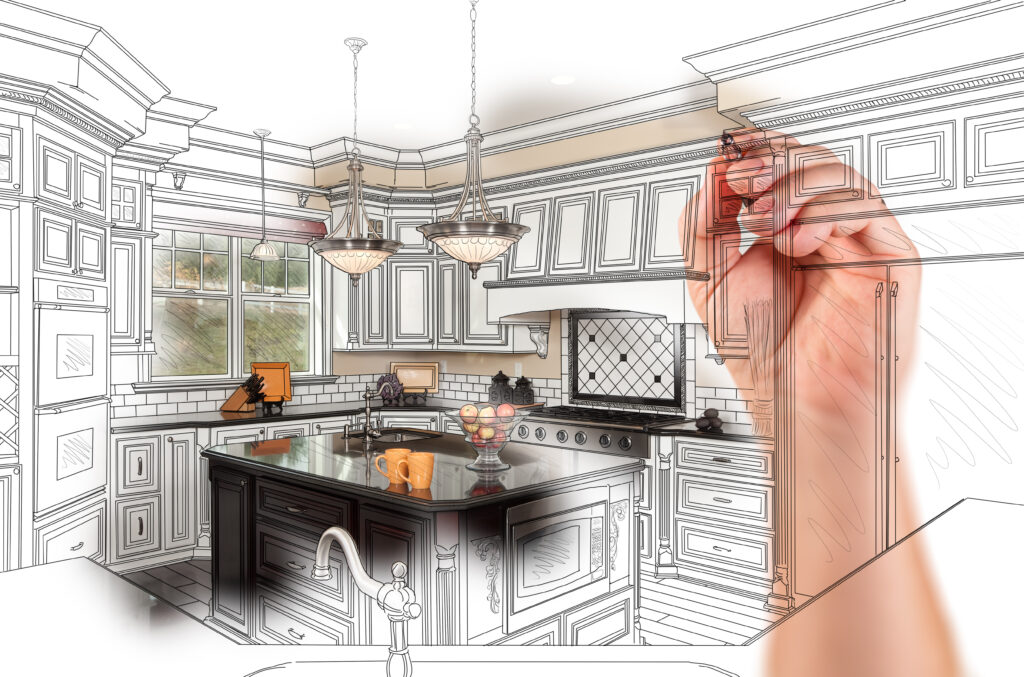When it comes to remodeling kitchens in Oceanport, NJ, you need to implement smart designs. This is the only way to be able to maximize the tiny space that you have. As a homeowner, you need to find ways to make the most of every inch. This should be achieved without sacrificing style or functionality.
You could have a compact kitchen. However, this shouldn’t mean that all hope is lost. You can still do many great things here. To ensure this, all you need to do is make the right plans for it. With the right strategy, you can transform your cooking space into a more functional and beautiful area.
This article gives tips to maximize space in small Oceanport, NJ, kitchens.
Start with a Smart Layout
If you want to make the most of every square foot, you have to start with a smart layout. This will enable you to create a functional and visually open space.

Let Us Remodel Your Kitchen In Oceanport, NJ
The initial step to take here is to identify the most commonly used zones. Some of these include cooking and prepping areas. You should also consider storage areas. All you need to do with these sections is to make sure they are laid out for easy movement.
Contemplate galley or L-shaped floor plans. Such ideas help to streamline workflow. This is achieved while still maintaining clear pathways. You should also thoughtfully place appliances and cabinets. Doing this reduces clutter. The result is an open and airy feel.
Use Vertical Space Wisely
When working with limited space, you need to utilize vertical areas wisely. In fact, this can make a significant difference in both function and appearance. Consider installing tall cabinets that reach the ceiling. This offers extra storage for seldom-used items. This solution helps to minimize clutter on counters and shelves.
You should also consider going with open shelving. This option creates a sense of openness. This is achieved while still providing easy access to everyday essentials. You should also get hanging racks for utensils and magnetic strips for knives. Pegboards can also work great for customizable organization.
These upward designs free up valuable surface area. They are also aesthetically pleasing.
Consider an Open or Semi-Open Concept
The first thing to do here is to remove unnecessary wall barriers. Taking such an action creates more space. It also ensures a connected feel between cooking and dining areas. This layout allows for better natural light distribution. It also makes the area feel larger and more inviting.
It’s good to note that even a partial wall removal can offer visual openness. You can also get the same with a strategically placed pass-through. You get the benefit while still enjoying separation for privacy and organization.
This approach can be especially effective for those homes where every square foot counts. With such an idea, you are able to make the entire area usable and efficient.
Add a Small Island or Movable Cart
These additions offer extra countertop surface. You can use this for meal prep and casual dining. You can also implement it for serving guests. A movable cart is even more useful. This is because you can tuck it away when not in use. This makes it perfect for tight layouts. Many even come with built-in shelves or drawers. These options create a convenient spot for utensils and cookware. You can even store fresh produce here.
Invest in Quality Over Quantity
High-quality materials and fixtures enhance visual appeal. They also improve durability and functionality in tight areas. You also don’t have to cram the room with excess cabinetry or oversized appliances. Instead, you can choose streamlined or multi-functional pieces that offer long-term value.
You need to implement premium finishes and efficient storage solutions. You should also hire expert workmanship. By doing this, you can really transform your small kitchen. In fact, you can ensure it is thoughtfully designed and effortlessly functional.
When looking to maximize space in your small Oceanport kitchen, you need to blend smart design choices with functional layouts. You should also go for creative storage solutions. One thing to note is that every detail matters. This is especially true when looking to achieve a space that is both beautiful and practical.
You can incorporate sleek cabinetry or multi-purpose islands. You can also choose space-saving appliances. Regardless of your go-to style, you need the right planning and expert guidance. At Chelsea Design Kitchen & Bath, we specialize in transforming tight spaces into stunning and efficient kitchens. You can therefore trust us to make the most of every inch.
