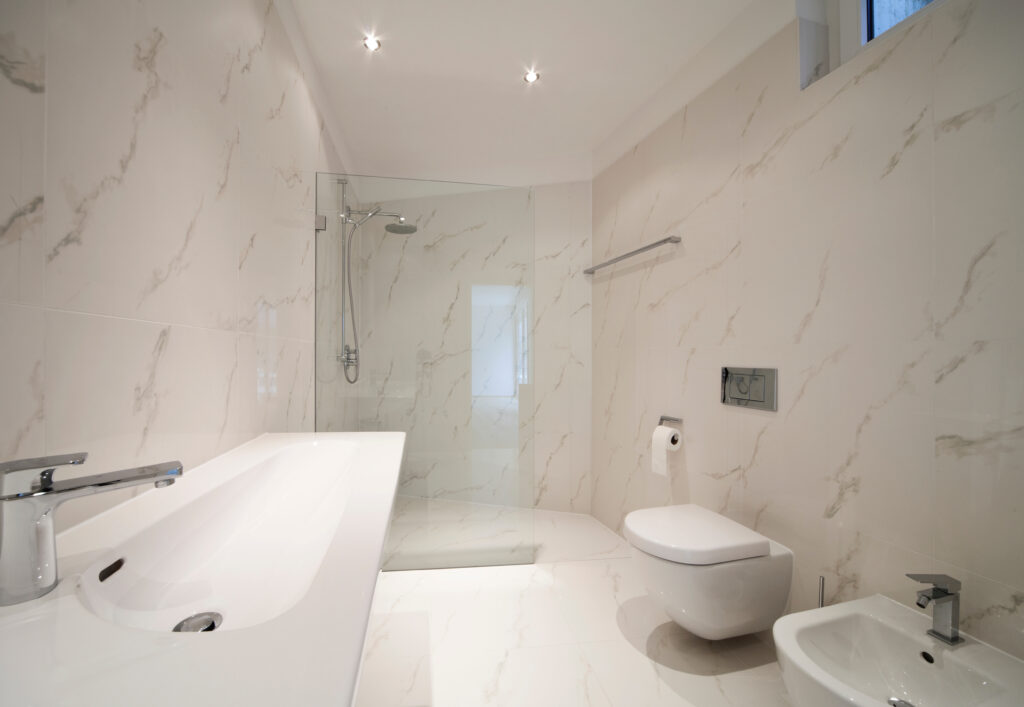A bathroom offers more than functionality because it is a space where you begin and end the day. However, the use of this sanctuary can be claustrophobic if it looks cramped. The good news is that with a clear vision, you can use your bathroom without sacrificing an inch of style. A thoughtful design allows you to have a room that feels bigger and utterly decent.
The secret lies in strategic storage, multi-functional elements, and a smart blend of visual tricks. This article looks at some key ideas that can help maximize your design impact as well as square footage.
The Illusion of a Floating Vanity
This is perhaps the strongest trick in the book. Swapping a boxy, floor-mounted cabinet for a wider, or floating wall-mounted vanity instantly creates a sense of open floor space. That thin line of floor showing through the unit creates an impression of weightlessness, making the whole room feel bigger.

Bathroom Remodeling You Can Be Proud Of.
The clean, modern line of a floating vanity will instantly give the room a modern look. To contribute to the sense of openness, select a vanity with a light finish and a clean, flat-lined, no-frill style. A wood finish can help you bring in a vibe of warmth. Not only does this get rid of visual clutter, but also gives a cleaner, high-end look to your bathroom.
Reflect and Expand with Big Mirrors
A large mirror is a designer’s best friend when space is small. It reflects light along with the room itself, creating a strong illusion of space. Rather than a standard small medicine cabinet mirror, think large. Try putting one big floor-to-ceiling mirror down the length of the whole vanity wall.
For that contemporary feel, consider bringing in a grid pattern of smaller ones. As an added benefit to making the room instantly seem bigger, this strategy also cuts down on the amount of shadowed area by filling it with natural and artificial light. For an even more custom look, frame the mirror with a finish that matches your lighting and faucet to create an integrated, finished look.
Smart Storage Solutions
Your bathroom needs room for everything to be calm and that would equate to going past the vanity. Get rid of cumbersome, square-shaped shower caddies that take up your shower real estate and instead delineate a recessed niche in the shower wall. The soaps and shampoos remain hidden, leaving a clutter-free space.
For extra functionality, consider a sleek, shallow shelf along the back wall of the toilet or above the vanity. It does the great job of keeping essentials within easy reach. This is possible all while providing space for a touch of style. The result will be the ability to elevate the overall look and feel of your bathroom.
One Color Scheme
When you get a recommendation of “light”, it shouldn’t be mistaken for “boring”. There is always a way to achieve individuality and intrigue through a combination of pattern and texture. A few color schemes you can choose include soft whites, creamy beige or calming gray.
You should also opt for large-format tile with moderate veining on the wall and floor. This is because they offer fewer grout lines and are less busy. Get depth with a head-turning texturized tile in the shower or an elegant geometric pattern on the floor for unexpected pop that will never overwhelm the room.
Choose the Right Light
A comparatively small space can itself be a cave due to the horrid shadows that result from one, harsh overhead light source. Placing vertical lights or sconces on the mirror sides provides a shadow-free lighting, ideal for grooming. A dimmer on an overhead light provides you with ambiance control, bright light where you need it and soft glow for a relaxing bath. Hide waterproof LED tape under the floating baseboard or vanity for a super sleek look and the vanity appears to float, making it seem like space.
A small bathroom design is extremely difficult because it offers the challenge of creativity and discerning detail. When choosing what to put in the space, you need to consider both function and beauty.
At Chelsea Design Kitchen & Bath, we relish the challenge of transforming small footprints into lovely and highly functional spaces. Our design experts are ready to assist you in making these types of decisions and create a bathroom that is not only functional to your specifications but also beyond your expectations. Let us collaborate to create a space that you will be able to utilize for years to come.
